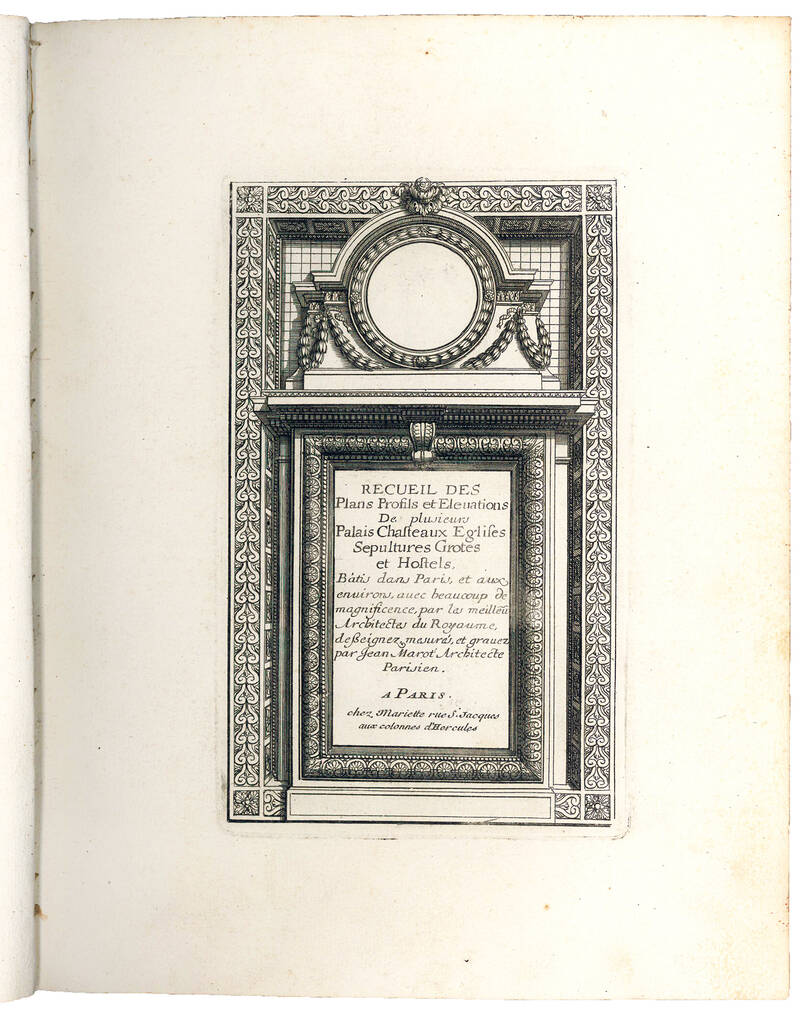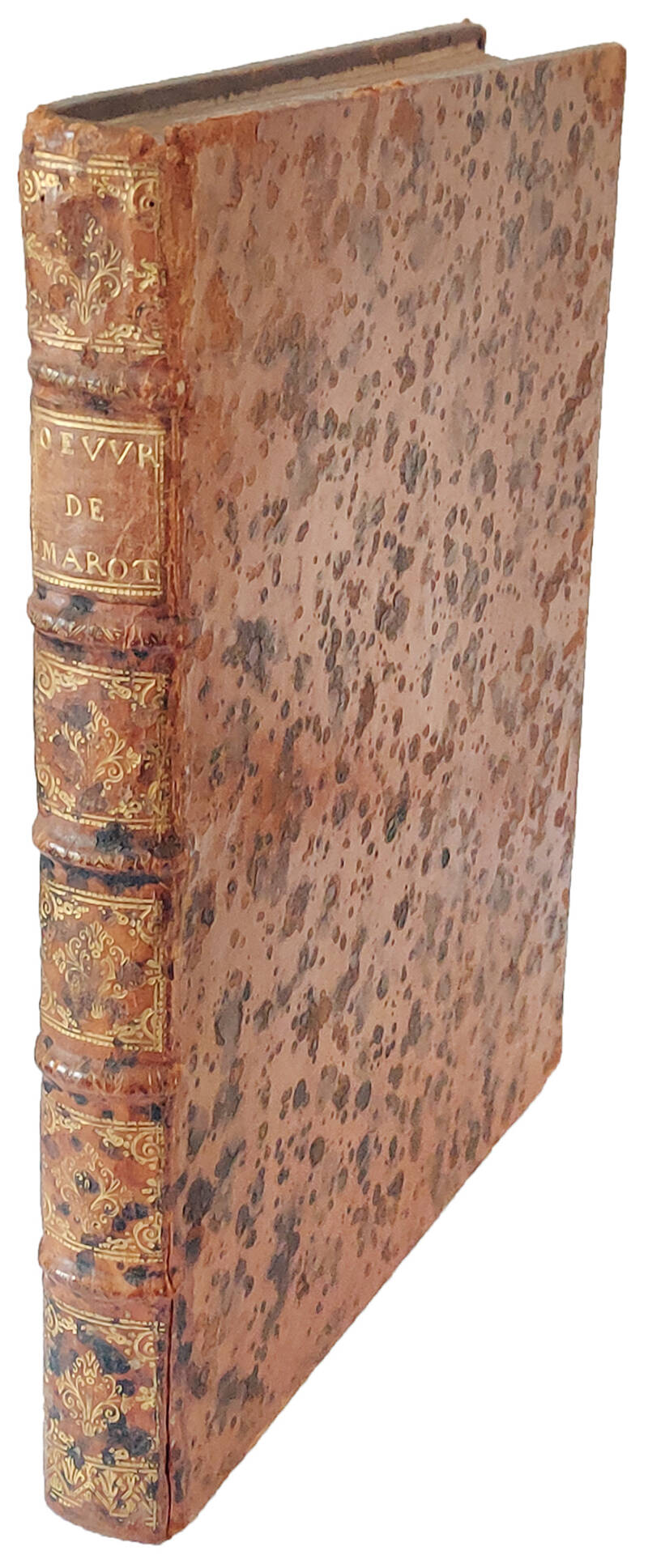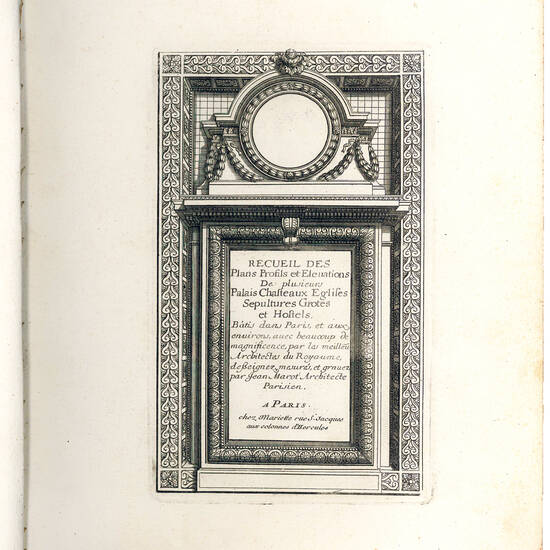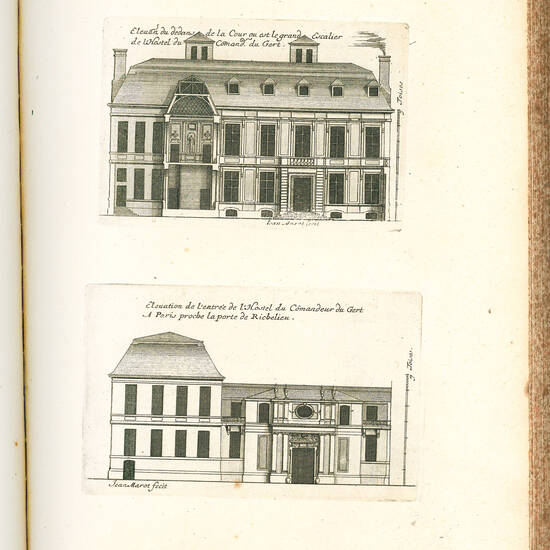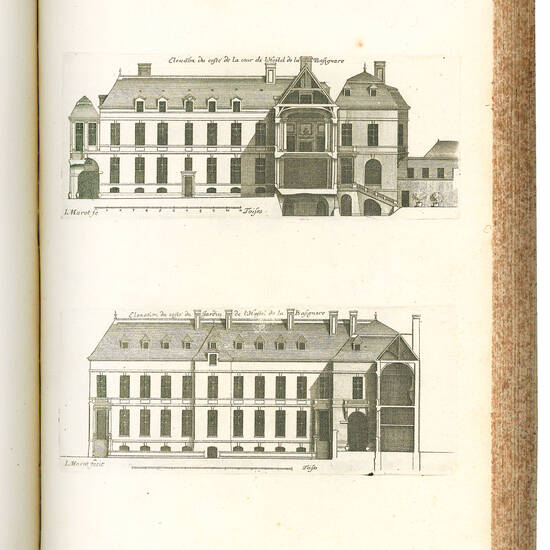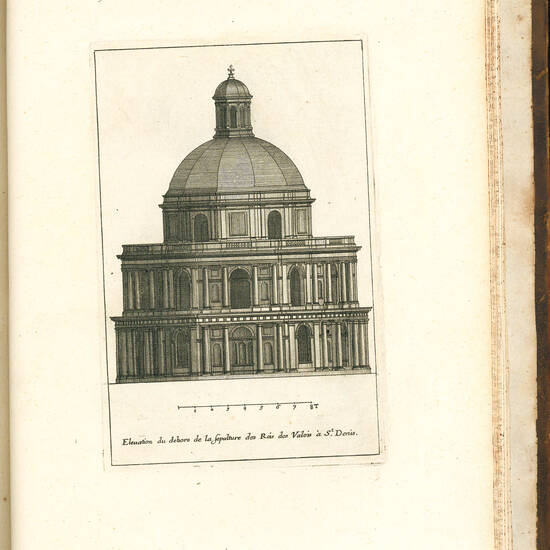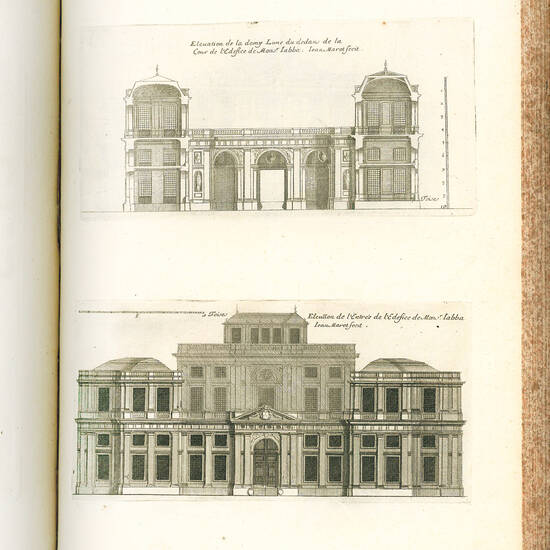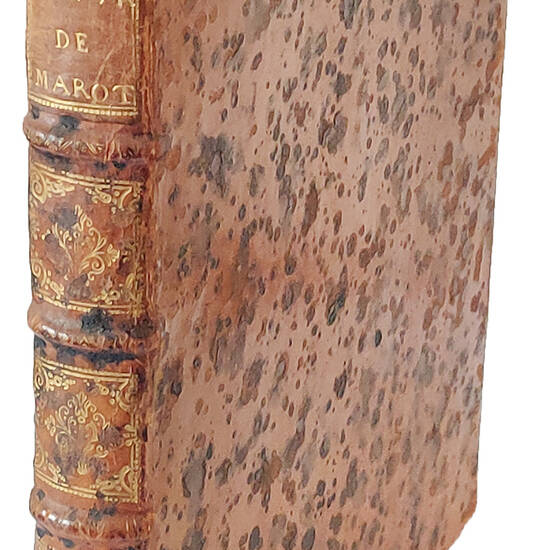Recueil des plans profils et elevations des plusieurs palais chasteaux églises sepultures grotes et hostels, batis dans Paris et aux environs avec beaucoup de magnificence, par les meilleur architectes du Royaume desseignez mesurés, et gravéz par Jean Marot architecte Parisien
Autore: MAROT, Jean (ca. 1619-1679)
Tipografo: chez [Jean] Mariette, rue S. Jacques aux colonnes d'Hercules
Dati tipografici: Paris, [1738]
4to (277x212 mm). Engraved title and 114 leaves of engraved unnumbered plates, mostly signed by Marot, depicting elevations, sections and plans of the best buildings in Paris and its surrounding areas by French architects of mid seventeenth century. Seven leaves have two plates each. Contemporary mottled calf, richly gilt spine with lettering piece, colored sprinkled edges (worn and rubbed, joints partly opened). A very good, fresh copy printed on thick paper.
Second edition of the so-called “Petit Marot”, whose first edition had appeared without a printing date around 1670s. This is an intermediate issue of the second edition before the numbering of the plates. A third edition was printed in Paris in 1764.
Even though very little has survived of Marot's own architectural work, his two collections of architectural engravings showing town houses, palaces, and churches in Paris and its surrounding areas by other architects, conventionally known as the “Petit Marot” and the “Grand Marot”, represents an important source for French architecture during the first part of the reign of Louis XIV.
Mauban, Jean Marot architecte et graveur Parisien, 1944, p. 99; Millard, French Books, 118; Berlin Katalog, 2466; Cicognara, 555; Fowler, 193.
[12923]

